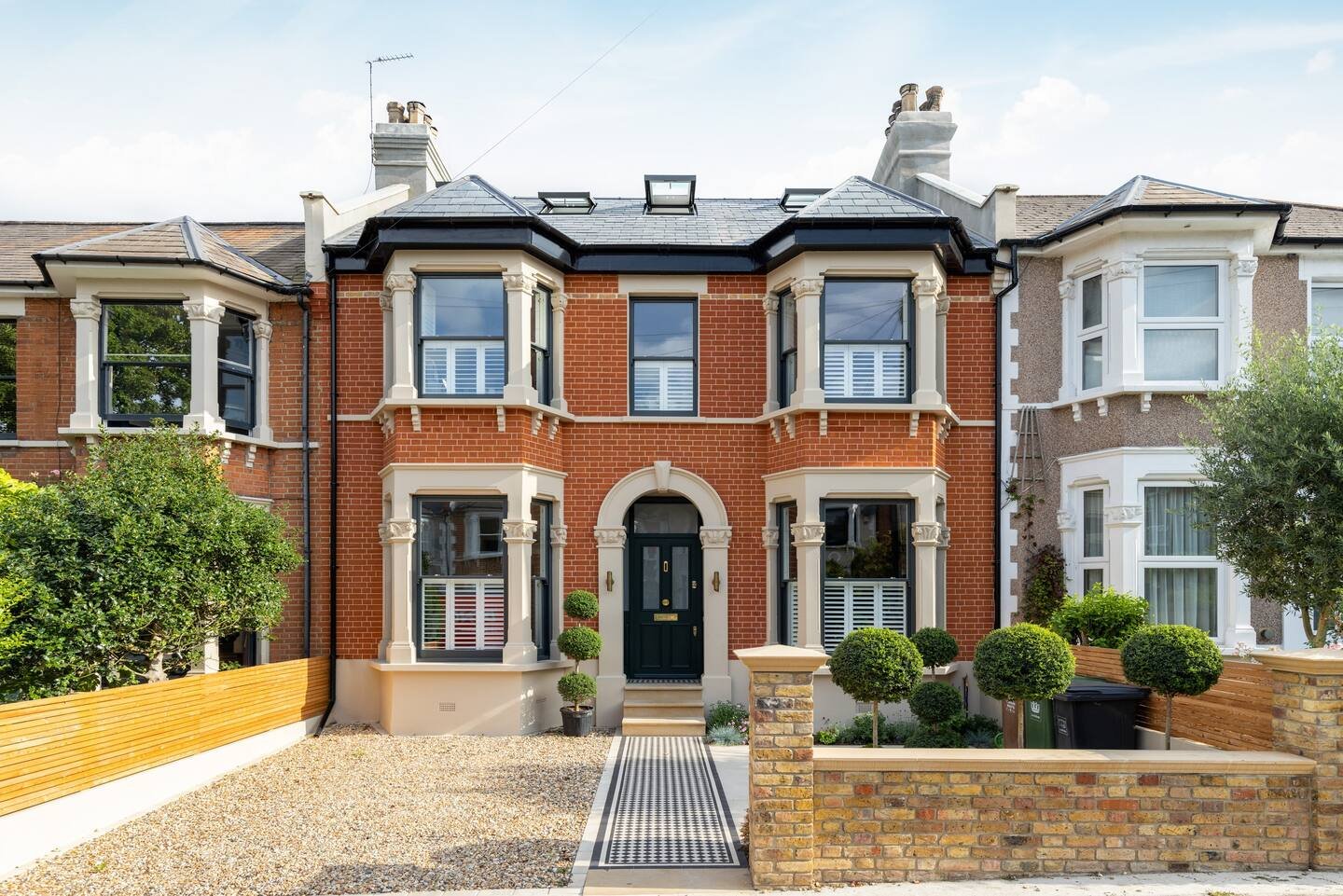The Warehouse
A 19th-century converted Edwardian warehouse in the heart of central London.
We met Marta at her stunning 250 sqm converted warehouse. An architectural gem in London’s art and design district, which mixes metal and glass with exposed brick from the original Victorian building.
With three spacious bedrooms, a fully equipped kitchen, and a fantastic living area that opens up into the roof terrace.
Video statistics
160k+
YouTube Views
2.1m+
YouTube Impressions
100k+
Instagram & TikTok Views
Follow us here!
More Case Studies







